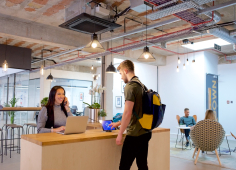

About the Workplace >
We Are Techspace
You are exploring a job opening Techspace, Techspace supports high-growth technology businesses by offering flexible, no-fuss workspaces, designed specifically to help scale-up teams succeed.
 All Jobs at Techspace Shoreditch
All Jobs at Techspace Shoreditch
Expired
[Expired] - Space Planner
Company: Techspace Coworking Space: Techspace Shoreditch Address: London, UK 25 Luke St, Shoreditch
Techspace is looking for an experienced space planner who will be responsible for all space planning tasks within the business. Positioned within the Real Estate department, the role is critical to determining which buildings are selected for development. The role requires close collaboration with all areas of the business, including Operations, Sales, Marketing and Technology. The role would suit a self-motivated individual looking to advance their career in commercial interior design, in a collaborative team and growing company.
We are looking for candidates who either have a degree in Interior Design, Architecture, Spatial Planning, or HND/C in a related field who are able to evidence experience with Spatial planning for office fit-out projects (>20,000 sqft).
Key tasks:
Key measurables

